
Project name: Site of Xanadu Gate
Design team: Li Xing gang, Qiu Jian bing , Yi Ling jie ,Sun Peng, Zhang Yuting ,Zhao Xiaoyu
Structural design: high silver eagle
Location: Inner Mongolia blue flag
Land area: 16653 p ㎡
Construction area: 410m2
Design time: August 2010 -- May 2011
Construction time: May 2011 -- August 2011
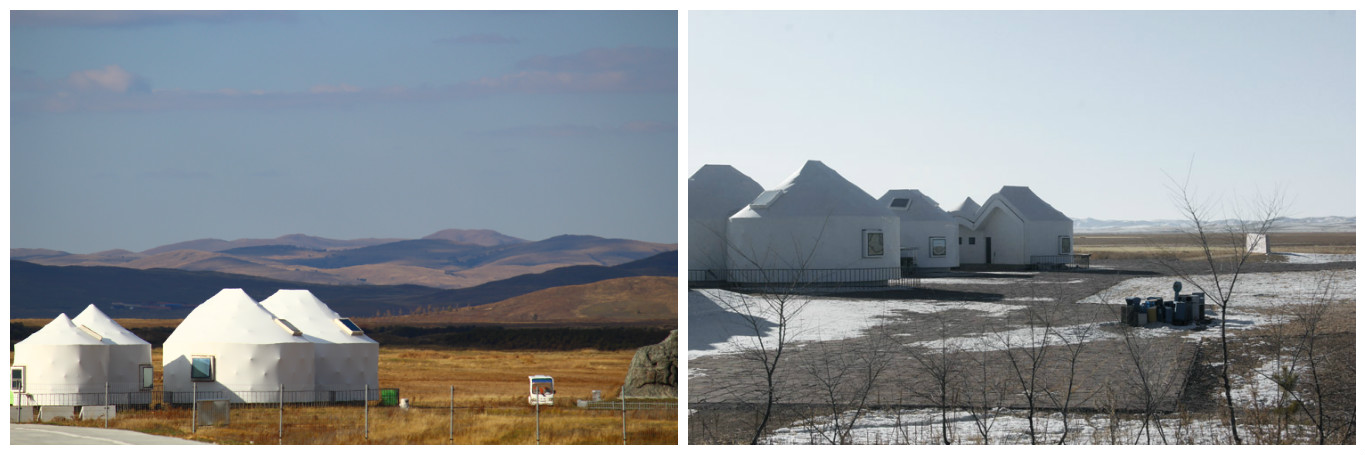
Base located in scenic area present situation, at the entrance to the topic of "Site of Xanadu " original signage and stele engraved with yuan on all sites map Settings on the axis is the site of extension cord, and the new building, the original "Kublai Khan" sculpture and storage battery car parking lot be axis on the east side to decorate, such as to set aside for site view corridor.
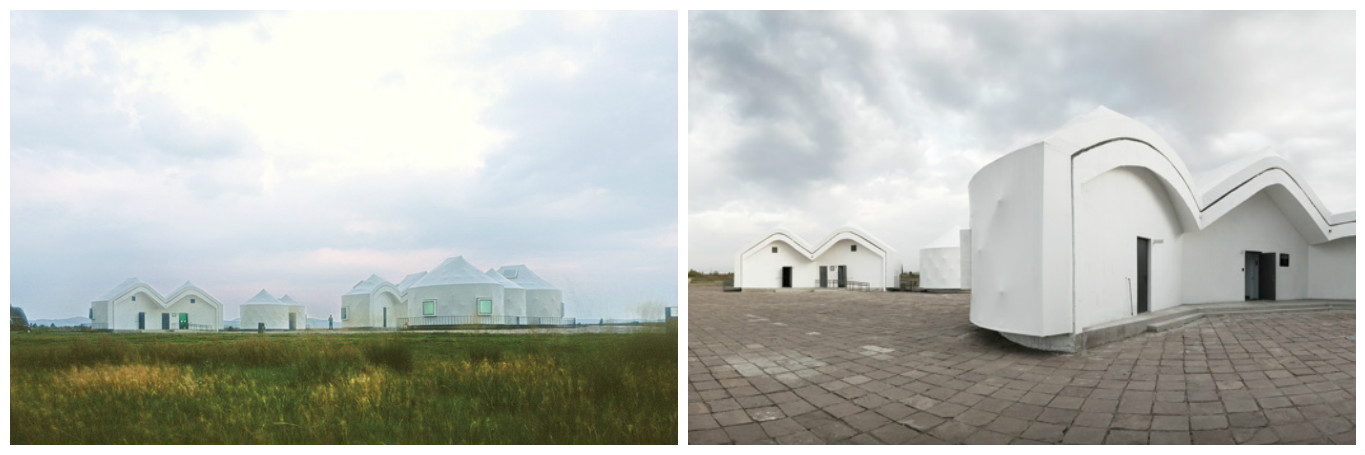
A set of white sloping circular and elliptical buildings, with two courtyards inside and outside, for staff and visitors. According to the functional requirements, these small buildings vary in size, height and fall, and the group relationship among them has formed an interesting dialogue.
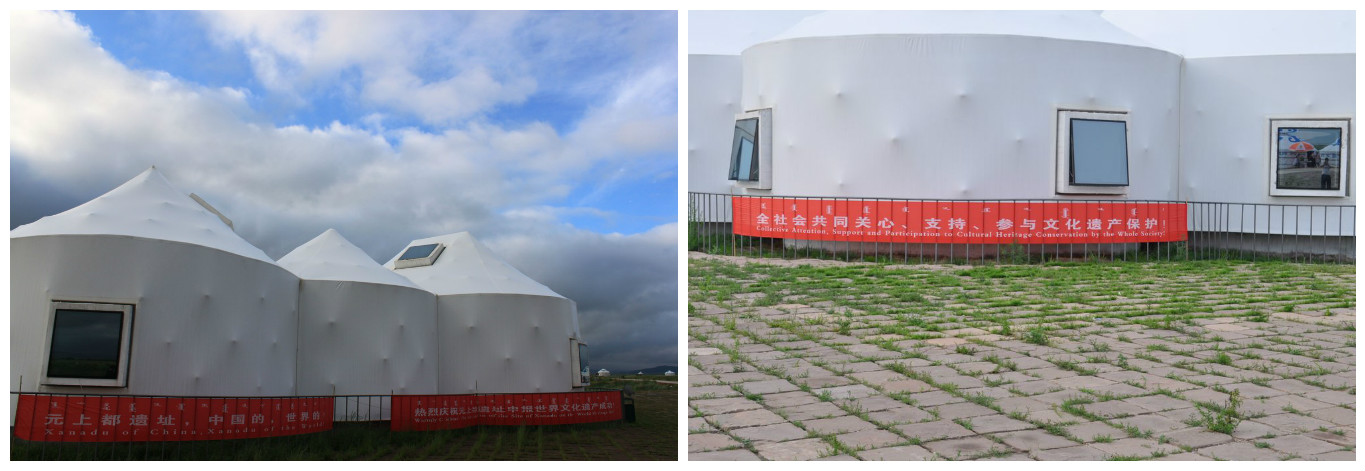
Round and oval body part toward the courtyard of the building, on the geometry was continuously cutting, forming as construction was cut open after the mansard interface, adopts the water concrete practice (then a thin layer of white paint ); Toward the outside of the building form continuous curved interface, then cover with white translucent PTFE membrane material, the feeling of grasslands temporary buildings, minimize disturbance to the site environment. Concealed in the gap between membrane and the exterior wall of tube will emit white light at night, more lightsome, seem ready to move, coincides with the prairie nomad characteristics, at the same time expressed respect for the site.
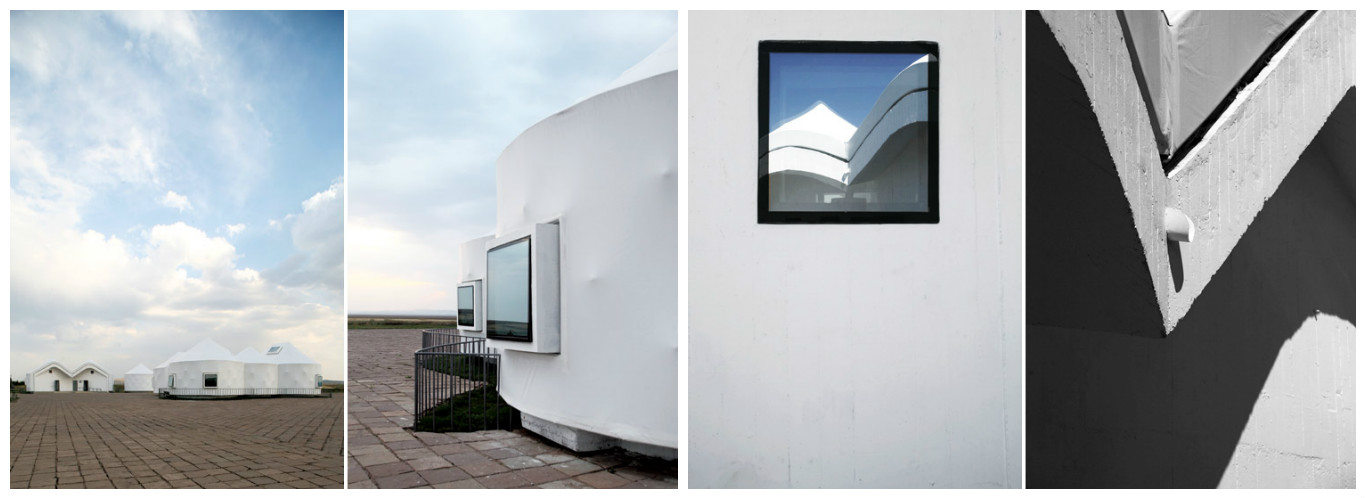
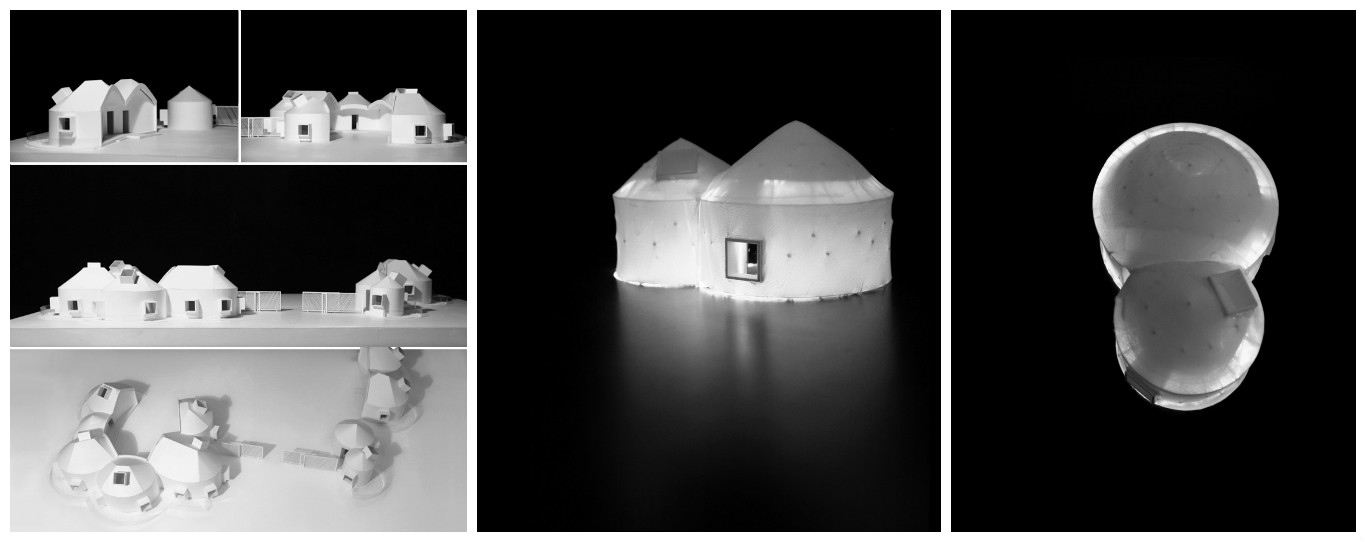
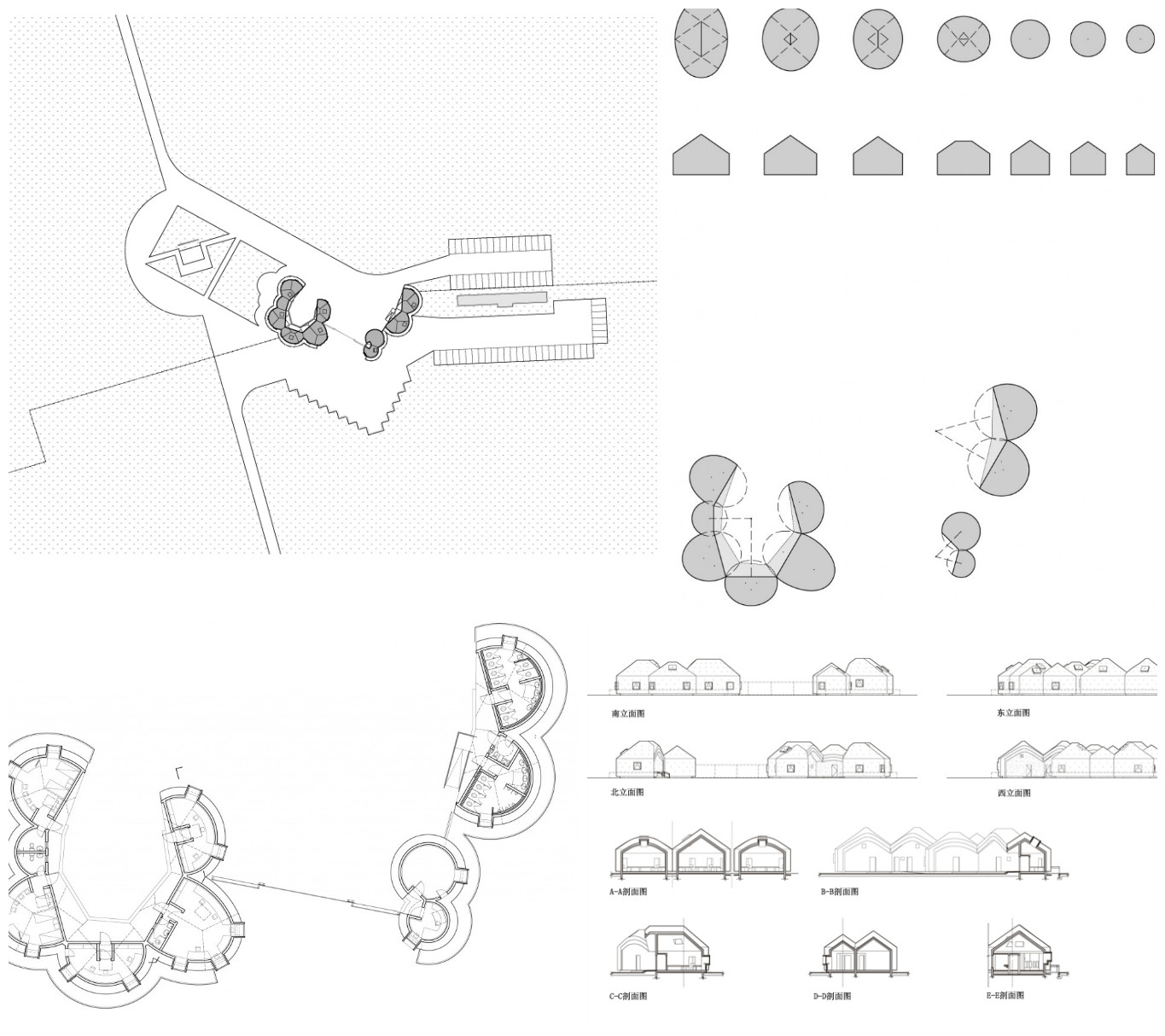
The above images are domestic and foreign application cases
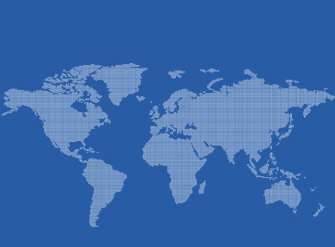

 technical support:HUATAI TECHNOLOGY
technical support:HUATAI TECHNOLOGY
