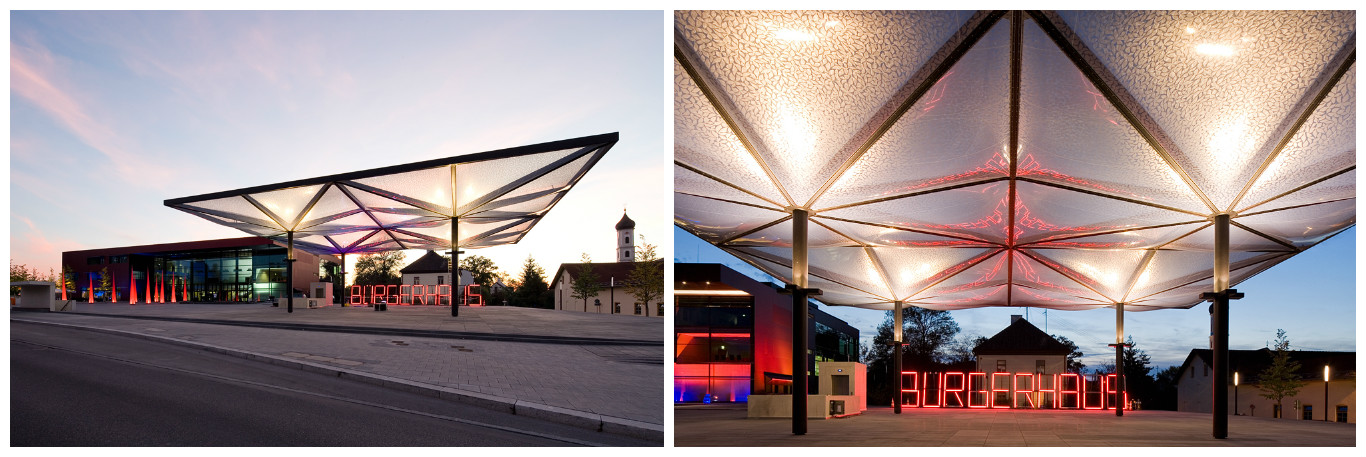Project name: Community center double-layer inflatable ETFE roof
Project location: Unterfohring
Project design: ETFE, air pillow, double-layer
Designer: WerkGemeinschaft Guttenberger
Construction area: 530 ㎡
Construction time: August 2010
The four-cylinder steel support structure of the steel component in the ceiling of the underground garage is fixed on the inflated double-layer ETFE house. The structure is covered by aerodynamic membrane design, and because of its transparency, the lights on the brackets illuminate the square at dusk, which looks particularly impressive.



The above images are domestic and foreign air inflation membrane application cases.
 technical support:HUATAI TECHNOLOGY
technical support:HUATAI TECHNOLOGY